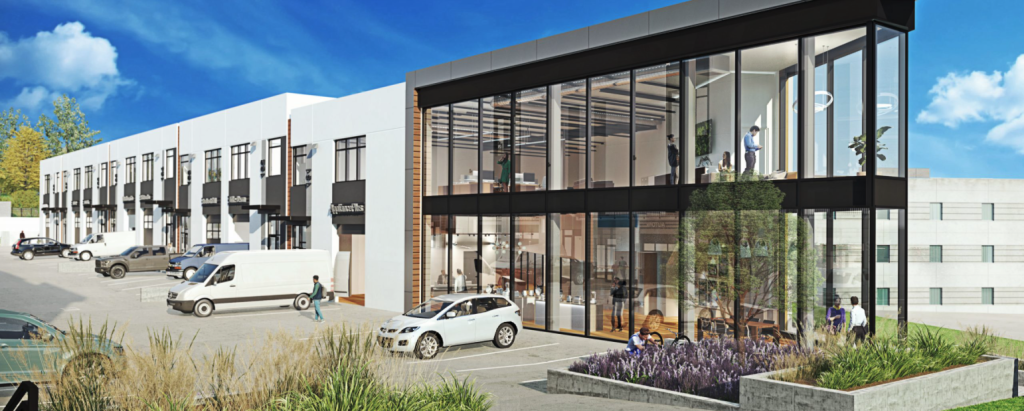
IntraUrban Southlands is Southwest Vancouver’s newest light industrial strata offering, featuring three premium buildings of superior built quality, thoughtfully designed and architecturally distinct. Specifically tailored for long-term ownership by forward-thinking small and medium sized businesses and investors. Situated in one of Vancouver’s most prestigious neighbourhoods, future owners will benefit from easy access to excellent lifestyle opportunities, shopping, restaurants and convenient community amenities.
The project Brochure and Floorplans are attached for easy reference.
Unit sizes start from 1,741 sf + and units can be combined to accommodate larger requirements.
Delivery specifications for Buildings 2 & 3 are as follows:
Buildings 2 & 3 – Ground Oriented Units with built-in enclosed mezzanines
- Units starting from 2,918 sf +
- Clear warehouse ceiling heights ranging from 26’ – 28’
- 12’H x 10’W grade level loading doors
- Up to 500 lbs/sf floor load capacity on ground floor; 100 lbs/sf on mezzanine
- 3-phase power supply (200 amp, 120/208 volt)
- Built-in enclosed concrete mezzanine with roughed-in plumbing for an additional washroom
- Fully finished accessible washroom with shower on ground floor
- HVAC delivered to mezzanine, ready for downstream distribution
- Operable windows provided in mezzanine
- Skylights, ceiling fans, and forced air unit heaters in warehouse
- Separately metered utilities allowing full independent usage
- Exterior signage opportunities
- Bicycle racks/lockers and repair stands in each unit
- Minimum two (2) reserved parking stalls per unit (plus loading bay)
Building 2 – Lower Level Units with smaller footprints
- Units starting from 1,741 sf +
- 13’ clear ceiling heights
- 10’ x 10’ grade level loading doors
- 500 lbs/sf floor load capacity
- 3-phase power supply (200 amp, 120/208 volt)
- Fully finished accessible washroom with shower
- Electric unit heater
- Separately metered utilities, allowing full independent usage
- Exterior signage opportunities
- Bicycle racks/lockers and repair stands in each unit
- Minimum one (1) reserved parking stall per unit (plus loading bay)
Estimated completion is Q2 2025
LEGAL FEES ARE COVERED FOR CLIENTS OF JESSI JOHNSON
For more information, please contact us ASAP
Facebook Comments